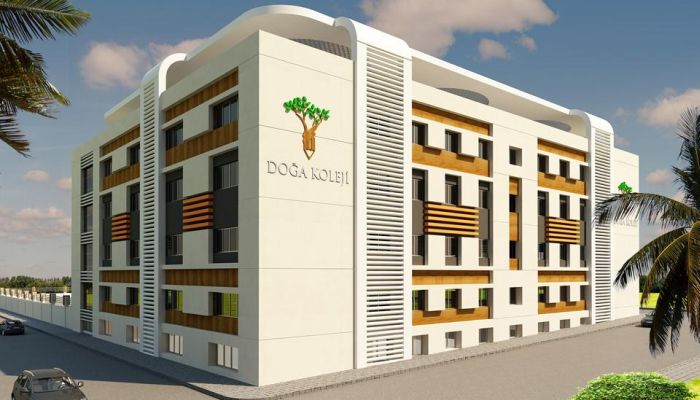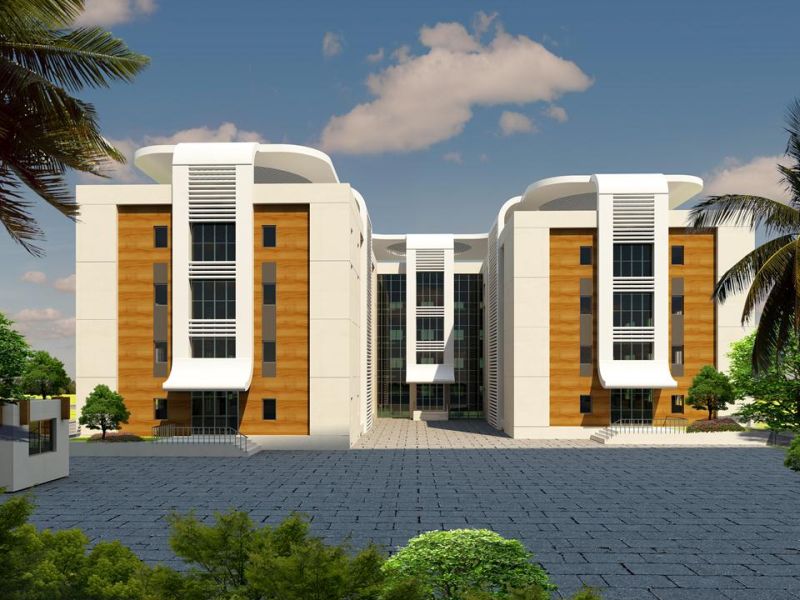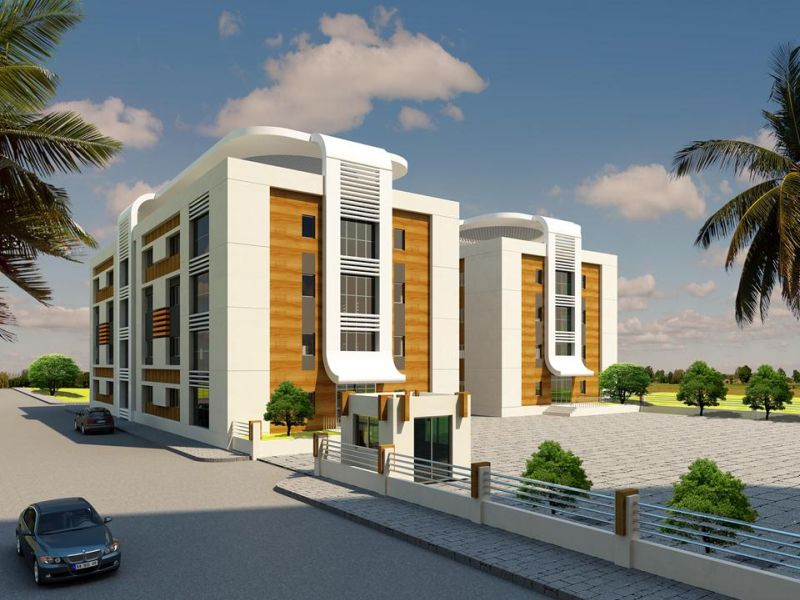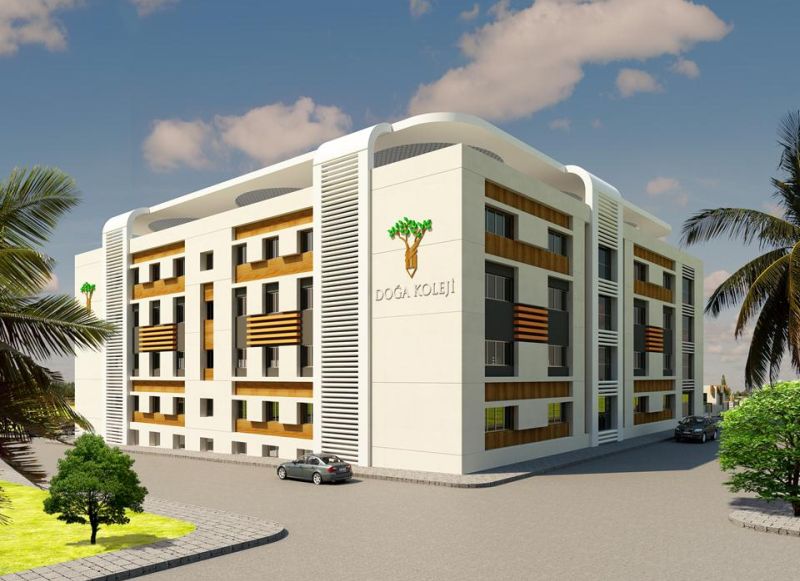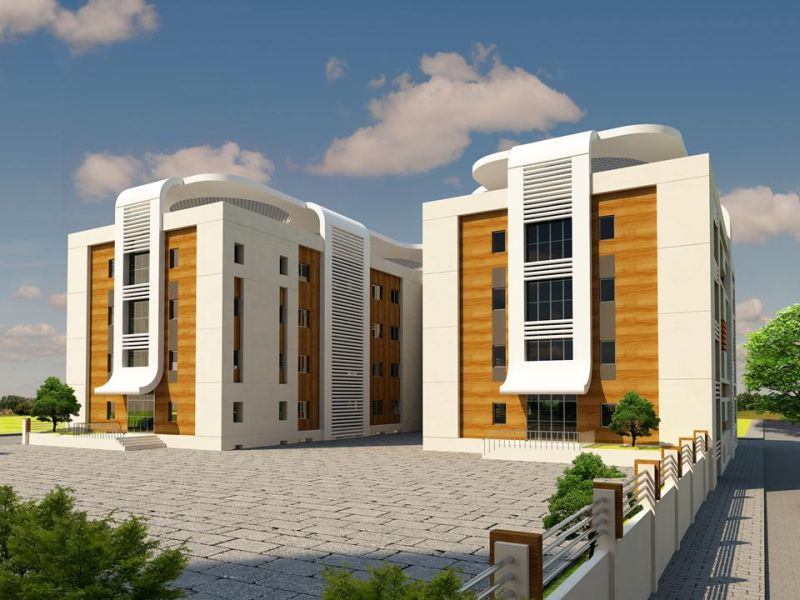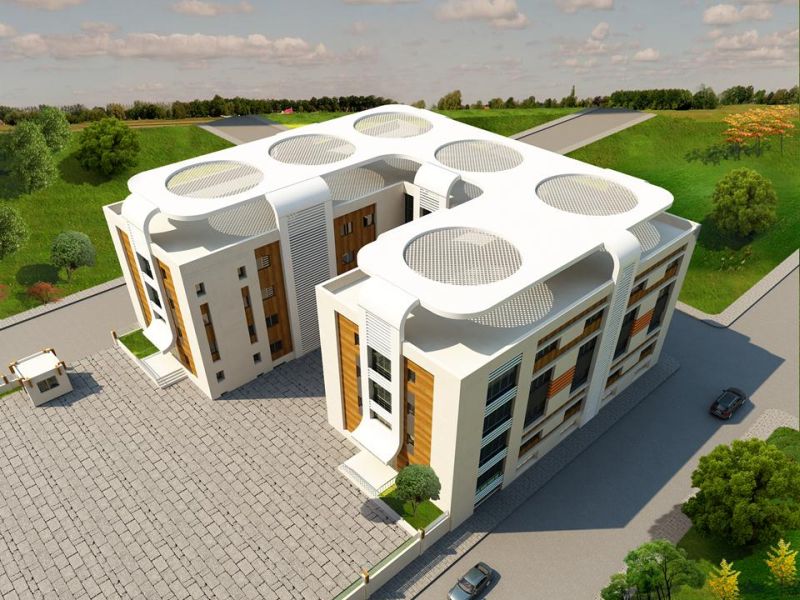Architectural Project
Bomonti Doğa College Facade Design Details
| PLOT / BLOCK / PARCEL | 152 / 1015 / 5 |
| LAND AREA | 7.553 m² |
| BUILDING FOOTPRINT AREA | 1.450 m² |
| GARDEN AREA | 1.900 m² |
| TOTAL CONSTRUCTİON | 7.244,35 m² |
| CLASSROOMS (Units) | 37 Units (Kindergarten, Primary, Middle, and High School) |
| LABORATORIES (Units) | 1 Unit |
| FEATURES | Sports Hall, Library, Lobby |
